Basement
The basement floor includes the Envision Center and the Student Organizations office.
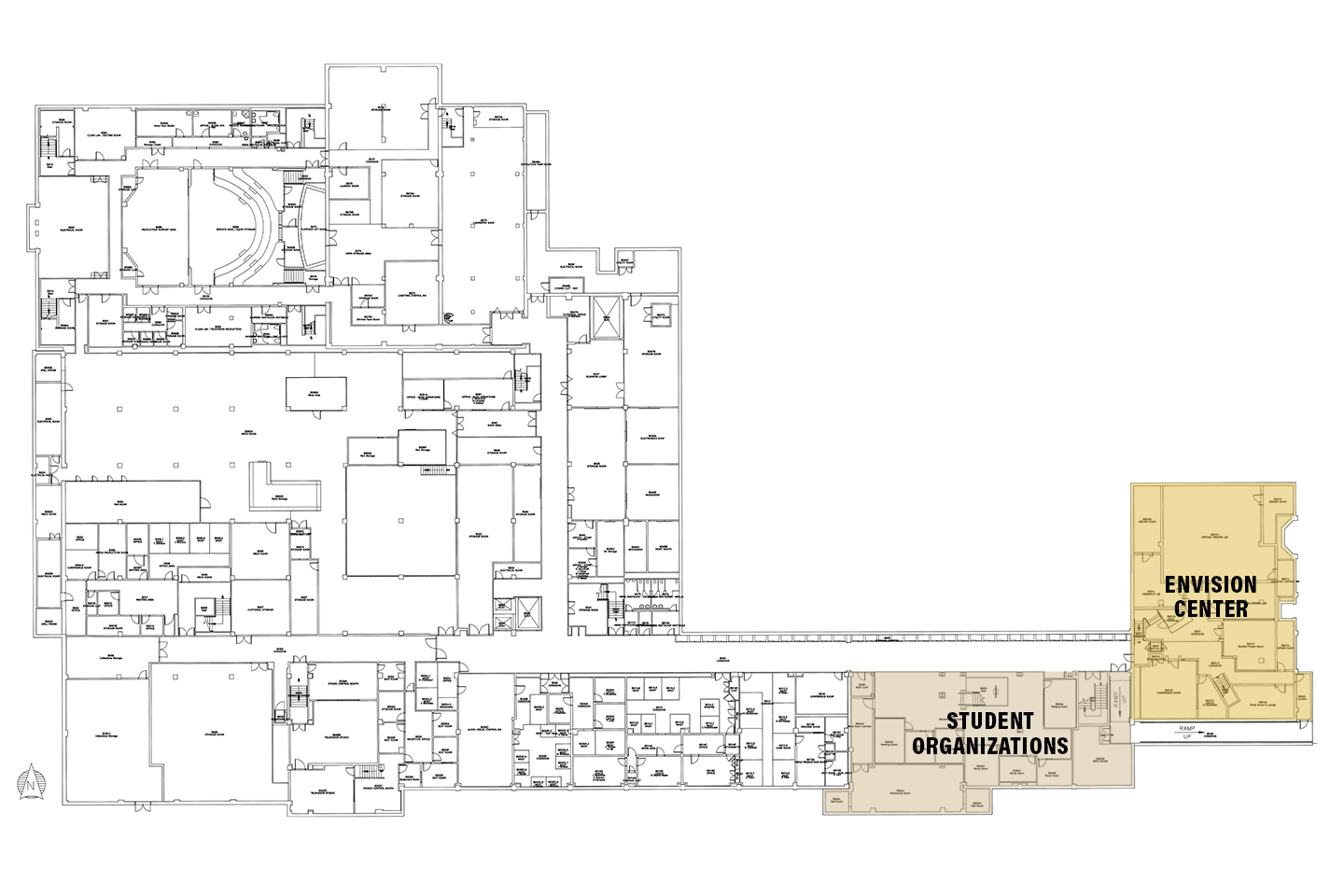
Stewart Center • 128 Memorial Mall Drive • Basement
Ground Floor
The ground floor includes the Purdue Instructional Data Processing (IDP) and Testing Center, Purdue Conferences Department, Admissions/Bursar offices and Student Organizations office.
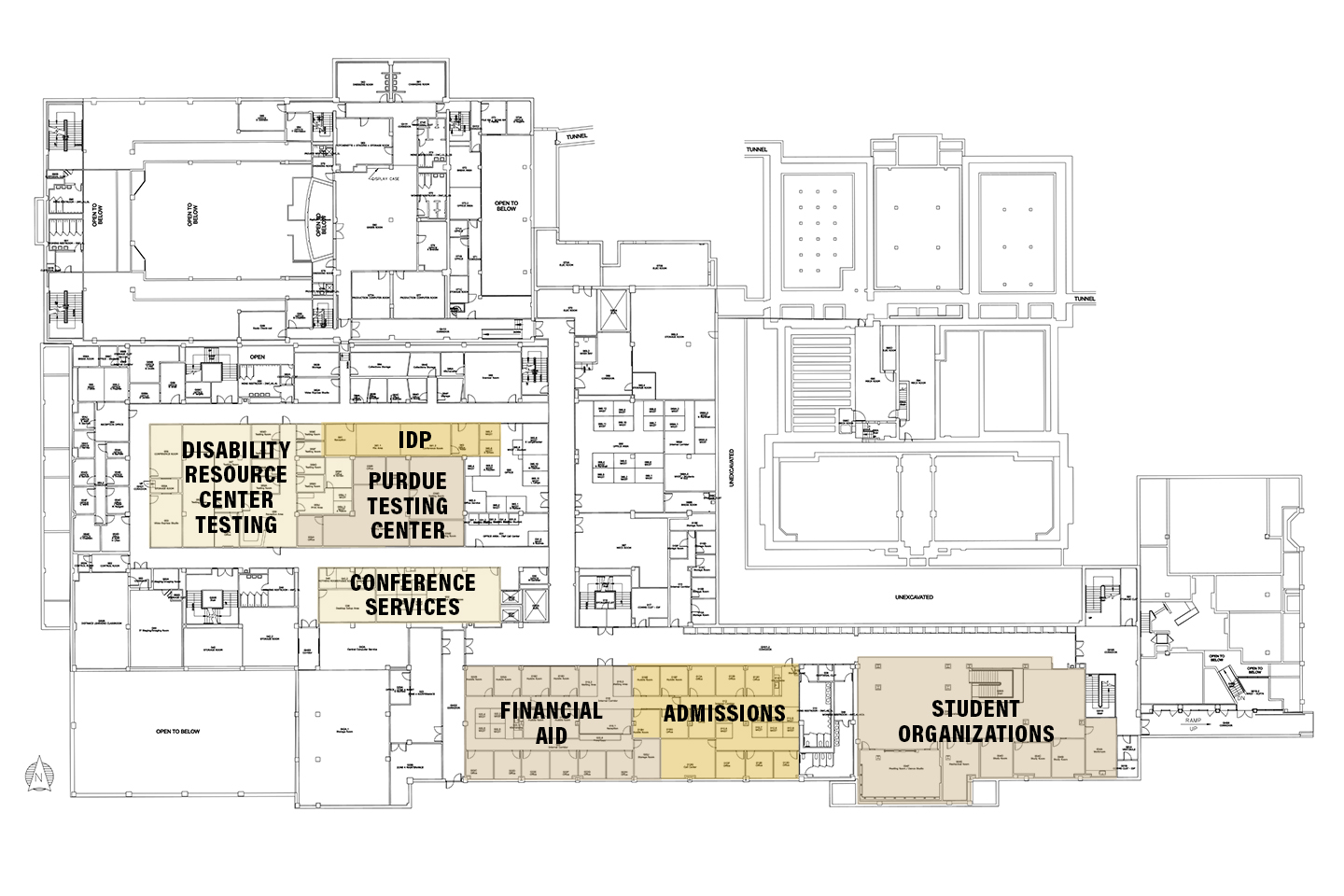
Stewart Center • 128 Memorial Mall Drive • Ground Floor
First Floor
The first floor includes Loeb Playhouse, the Humanities, Social Sciences and Education Library (HSSE), the Ringel Gallery, Fowler Hall, office of Admissions, Registrar office, the Bursar office, the Purdue Team Store and the Purdue Welcome Center.
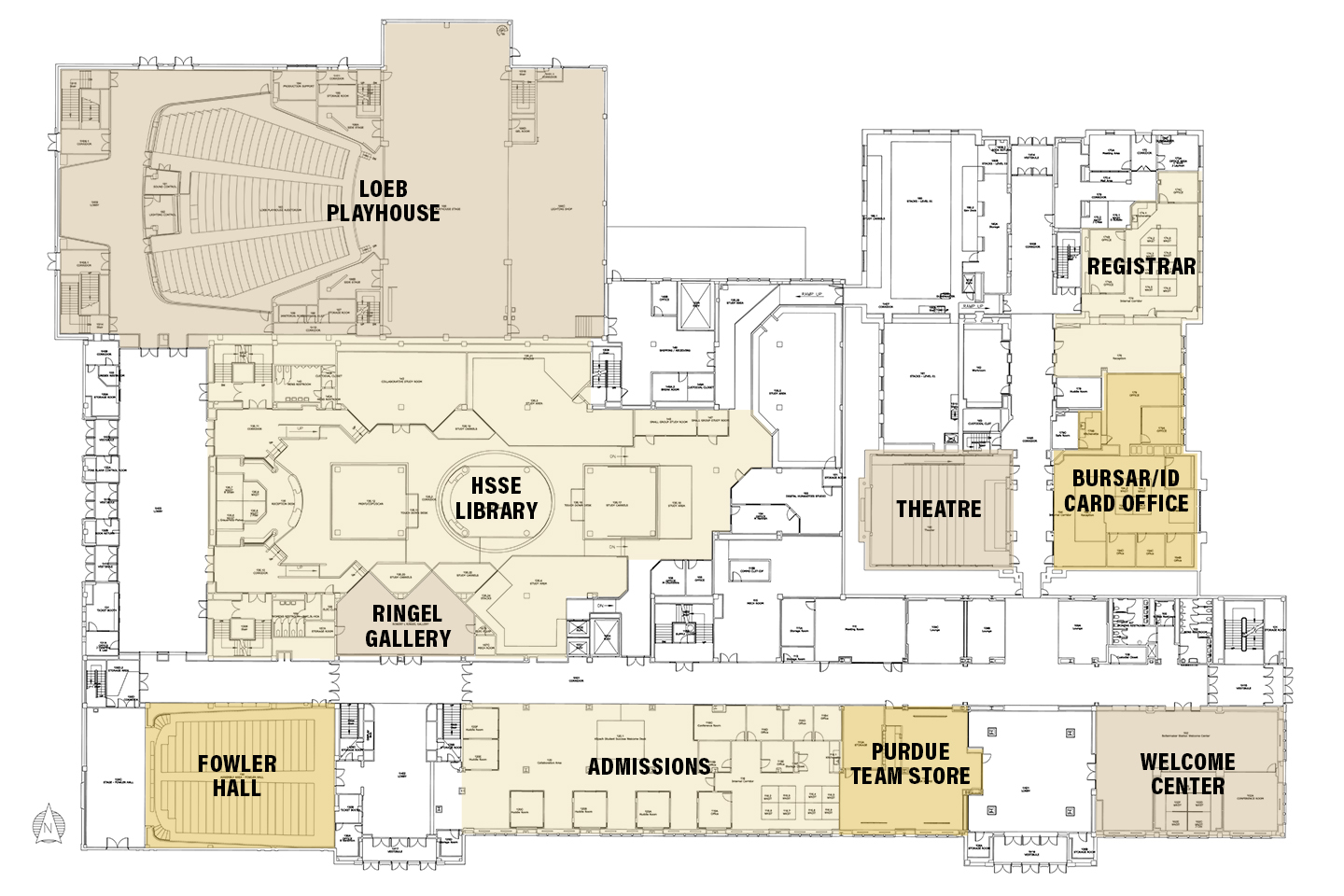
Stewart Center • 128 Memorial Mall Drive • First Floor
Second Floor
The second floor includes several meeting room spaces and the Interfaith Prayer and Meditation room.
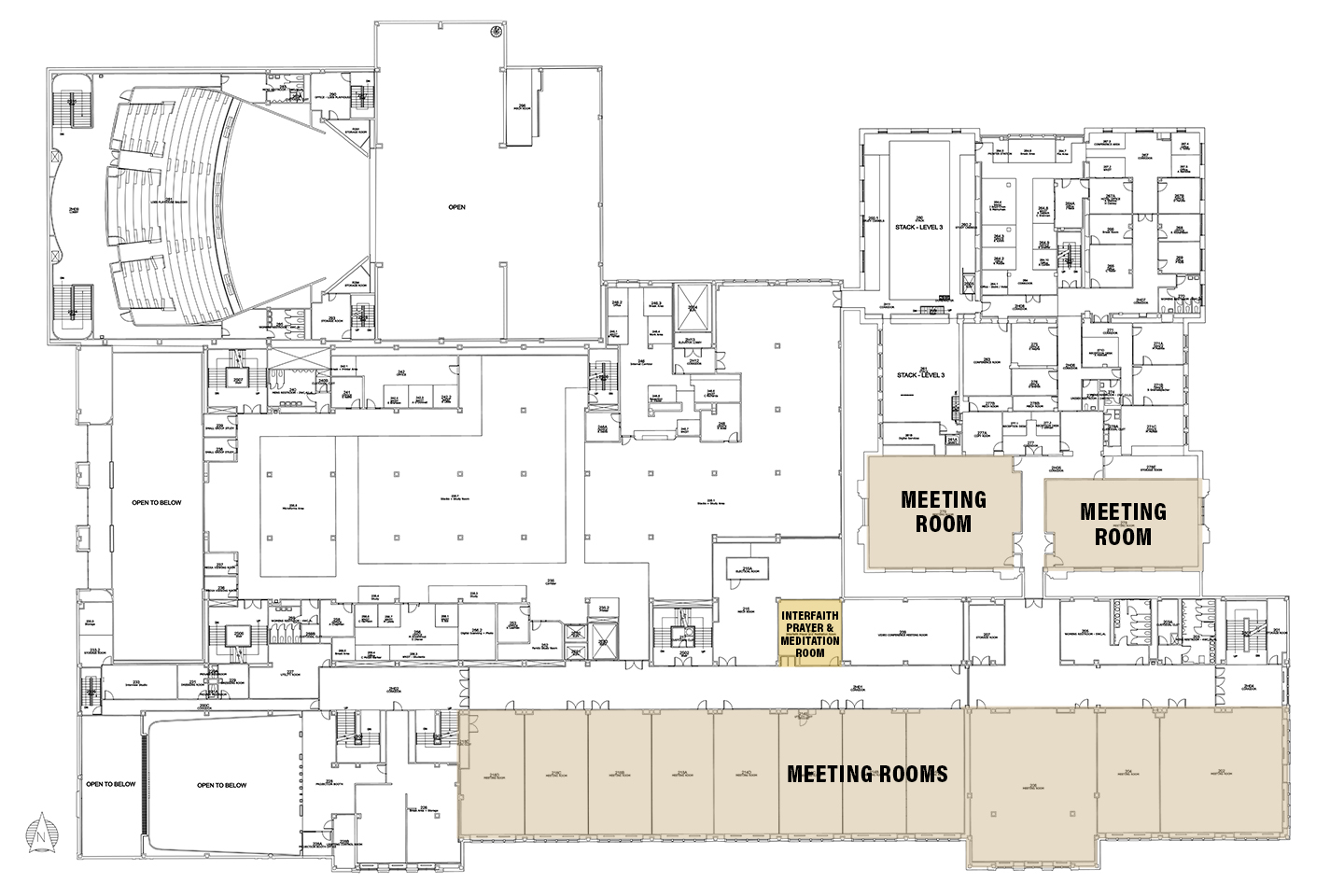
Stewart Center • 128 Memorial Mall Drive • Second Floor
Third Floor
The third floor includes several meeting room spaces.
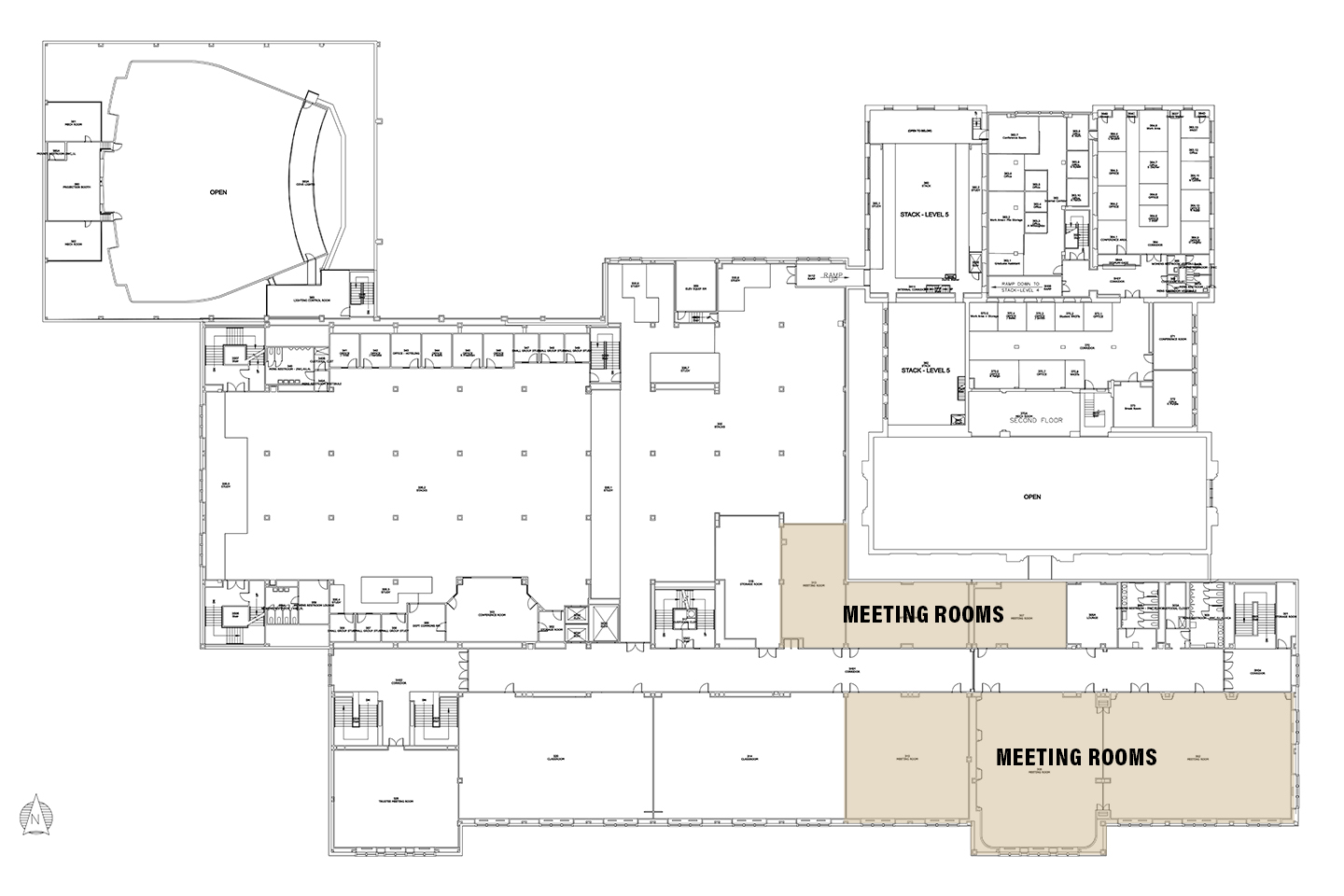
Stewart Center • 128 Memorial Mall Drive • Third Floor
 .
.